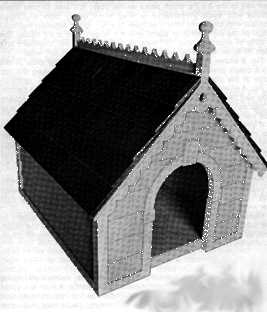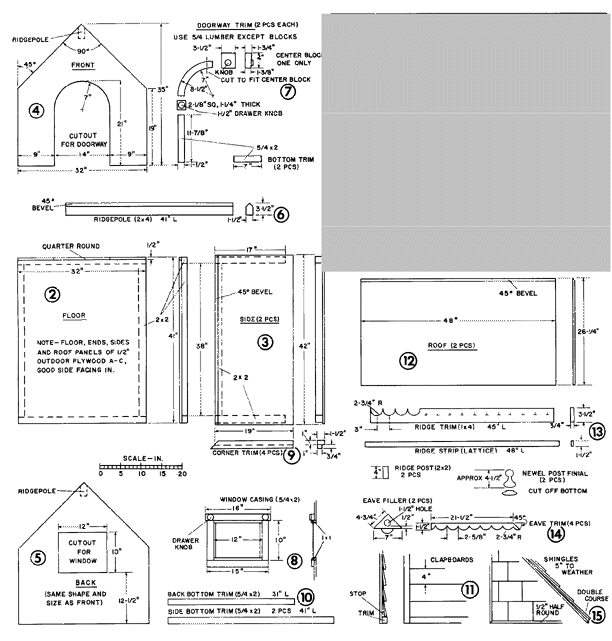
Doghouse


Materials You'll Need:
The Shell: 1/2-inch thick exterior grade plywood good one side. 1 piece 32" x
42", two pieces 19" x 42", two pieces 32" x 35", two pieces 26 1/4" x 48", three
eight foot lengths of 2 x 2 fir, one four foot length 2 x 4 fir, 14" quarter
round molding.
Door, Window, Corner and Bottom Trim: 18 feet 5/4 x 2-inch pine, four feet 1 x 3/4-inch pine, 4 feet 1 x 1-inch pine, 1 piece 5/4 x 6 by 25-inches.
Siding: 1/3 square (33 1/3 square feet) six inch cedar clapboard.
Ridge and Eave Trim: 1 piece 1 x 4 x 45-inches, 1 piece lattice (3/8 x 1 1/2) 48-inches long, two stock newel post finials, 1 piece 1 x 6 x 16-inches, four pieces 1 x 1 1/2 x 24-inches, 17 feet 1/2" half round modling, 1 piece aluminum flashing 2 1/2" x 48".
Roof: Once bundle cedar shingles
Miscellaneous: 3 pounds 4 d coated box nails, one pound 6 d finishing nails, one box 1 inch finishing nails, small container of wood preservative, exterior waterproof wood glue, exterior spackle, sandpaper, one quart exterior house paint, one quart (or less) exterior trim paint and 1 12" x 10" piece of acrylic plastic.
Figure 1 gives the major components of the doghouse and shows how the parts are fitted together. As you see, the basic structure - floor, sides, ends and roof - is made of 1/2-inch plywood with 2 x 2 cleats nailed to the panels so they may be nailed together. Over the basic shell goes all the fancy stuff - trim, clapboard siding, gingerbread at peak and eaves, and wood roof shingles.
General Notes:
Use 4 d coated box nails for everything except the trim. Use 6 d finishing nails
for trim. The top of the side wall panels and the op edge of the roof panels
take a 45 degree bevel. You can cut this bevel with a saw or make s traight cut
and then form the bevel with a plane.
Plan of Work:
Begin by assembling the floor, the two side panels and the two end panels. Next
add the ridge pole and then install the trim around the door, at corners, around
the bottom and around the rear window. After the trim is in place, apply the
clapboard siding. If you wish to paint the interior, do it now and then add the
roof panels. Now add the gingerbread along the ridge and eaves and the haklf
round molding along the edge of the roof panels. Paint the exterior siding and
trim and finally install the wood roof shingles.
Step One:
Construct the floor panel. (See Fig. 2) Cut the plywood panel to size and nail
to the 2 x 2's which serve as the base. It's wise to coat these pieces with wood
preservative so they won't decay from prolonged contact with the earth. Note
that there is a 1/2" space between the front edge of the plywood floor panel and
the edge of the 2 x 2 frame. Set a strip of quarter round 14" long as indicated
for the threshold and then fill in on each side with 9" strips of 1/2" plywood
1/2" wide.
Fig. 3 shows the detail for the two side panels. The top ends of the 2 x 2 cleats need a 45 degree bevel to match the bevel along the top edge of the plywood panels.
Fig. 4 gives the overall dimensions for the front and back end panels. You can lay out the 45 degree angle with rule or combination square if you don't have a framing square. Once you've cut one panel to size you can use it as a pattern for the next one.
If you don't have a compass large enough to form the 7" radius for the curve at the top of the door opening as indicated in Fig. 4 and put a pencil through the other hole and swing the piec of scrap in an arc to mark the curve.
Fig. 5 gives the location and dimension for the window in the rear. If you don't have a saber saw, drill 1/2" diameter holes at each corner and cut with a keyhole saw to connect them together. When the cuts are wide enough, finish with a handsaw.
Make up the ridgepole (See Fig.6). Nail the side and end panels to the floor panel and then to each other at the corners. Install the ridgepole by nailing through the end panels. Fig. 1 shows location of ridgepole in relationship to end panels.
Step Two:
Now install the trim around the doorway, window, corners and along the bottom of
the side and end panels. Dimensions of trim are given in Figs. 7, 8, 9 and 10.
As the trim must be one full inch thick so that it stands well out beyond the
clapboard siding, you'll note that most of it is made of 5/4 stock. 5/4 stock is
a full inch thick and not just 3/4-inch thick as is the case with ordinary
"one-by" lumber.
Use your rule to double check all dimensions before cutting the trim so you can make any necessary adjustments to compensate for variations that may have occurred in construction.
Fig. 7 shows the detail for the doorway trim. Cut the two curved pieces out of 5/4 stock 6 inches wide and 25 inches long. Use your compass to lay out the 7" and 8 1/2" diameter radii. Use 2-inch stock for the blocks and plane down to the correct thickness. Nail all the doorway trim in place, then drill pilot holes in the blocks and insert the wood drawer pulls
Fig. 8 shows the casing for the rear window. A clear sheet of acrylic plastic can be used as a window and is held in place with strips of 1" x 1 ". Attach these with screws so they can be removed if you wish to replace the window with screening during the hot weather.
Fig. 9 shows dimensions and construction of the four sections of corner trim. These are made up of one piece of 5/4 x 1 1/2-inch and one piece of 3/4 x 1-inch stock.
Nail the two pieces together before you nail the corner trim in place. Note that the top of each corner is cut to a 45 degree bevel so it will fit snug against the roof panel.
Now add the bottom trim along the front, sides and to the back panel. (See Fig. 10).
You want nice tight joints between pieces of trim so check your measurements with your rule before you cut the trim to size.
Step Three:
Apply the clapboard siding. Start at the bottom and work up giving each piece a
4-inch exposure. After siding is on, use your side-cutting pliers or a hackaw to
remove points of nails that have gone through to the inside of the plywood.
Now add the roof panels (See Fig.12). Don't forget to make the bevel along the top edge. Nail roof panels to side panels, end panels and to the ridgepole. Cove the joint where the two roof panels meet with a strip of aluminum flashing about 2 1/2-inch in width. Nail it along the center but leave the edges free so you can bend them up when it comes time to nail the lat course of roof shingles.
Step Four:
Now it's time for the gingerbread. Fig. 13 shows the details for the elements of
the ridge trim assembly. The way to cut the half circles on the trim is to draw
a line along the exact center of this piece. Make points along this line exactly
3-inches apart. Set your compass to make circles 2 3/4-inch diameter. Draw the
half circles and cut out. Locate the center point on the ridge strip (lattice)
and set the ridge trim along this line and then nail it in place driving nails
up through the bottom edge of the lattice. Attach the two 2 x 2 ridge posts in
the same fashion. Nail the ridge assembly to the peak of the roof by driving
nails through the edge of the ridge strip through the flashing into the bevel
edges of the plywood roof panels and into the ridgepole. Cut off the bottom of
the newel post finials as shown in Fig. 13 and glue them to the top of the
blocks with waterproof wood glue.
Install the eaves trim next. (See Fig. 14) Make up the two triangular shaped eave filler pieces. Cut a 2 3/4-inch diameter circle out of a piec of scrap, cut it in half and nail and glue each half to the bottom of the filler pieces. Nail the front and rear filler pieces in place at the peak of the roof. Make up the four pieces of eaves trim. Use your compass again to make the curves. These have a diameter of 2 3/4 inches and are spaced 2 5/8m inches apart. Make these strips a couple of inches longer than the 21 1/2 inches indicated on the drawing to allow for variations in construction. Hold the piece up against the roof panels and amrk for cuts at top and bottom. Secure these pieces with nails driven down through the edge of the roof panels.
Now tack the half-round molding around the exposed edges of the roof panels. These should have miter joints.
Set any exposed nail heads, fill over with exterior spackle and fill any cracks or joints around the trim with spackle. Paint the exterior. Do the clapboard first and then the trim.
Step Five:
The roof shingles go on after the paint is dry. Start at the eaves with a double
layer of shingles as shown in Fig. 15. Use two nails for each shingle. When you
reach the peak of the roof, lift up the edge of the flashing so nails in the top
course of shingles will be covered when the flashing is bent back in place. If
the flashing doesn't want to stay down, put a dab of roofing cement along the
underside. Then press it in place.