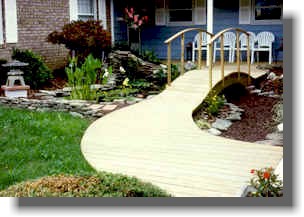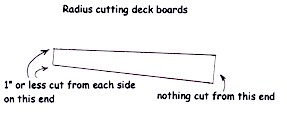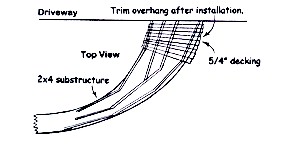| Making curved structures out
of lumber can be challenging but quite rewarding. This picture shows a
flowing walk leading over a curved bridge in the front courtyard of a
home.
The walkway is easy to construct because you use ground contact treated lumber, (.40 cca) supported by the ground.
|
|



